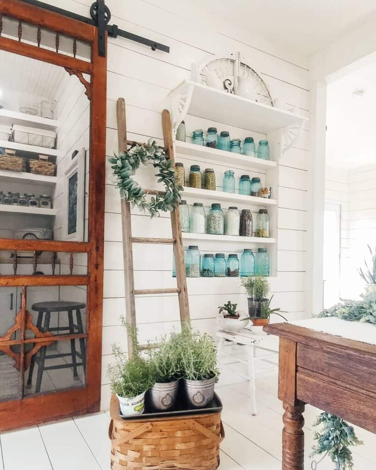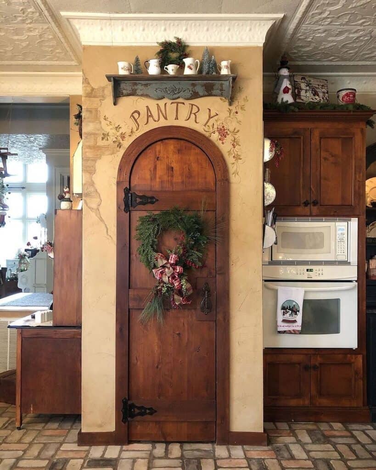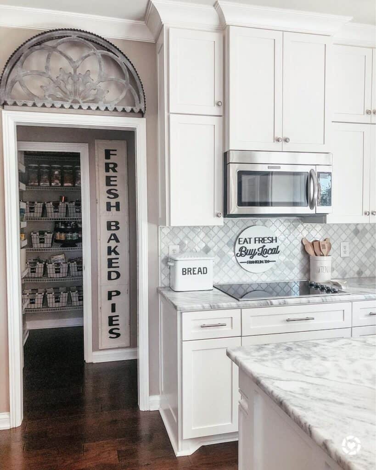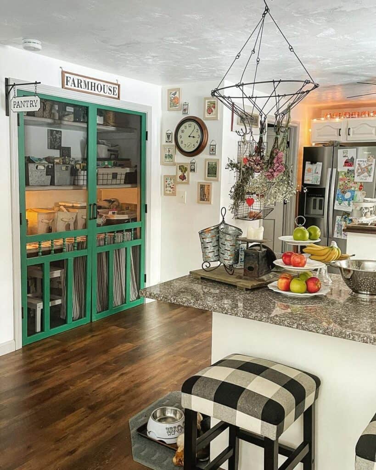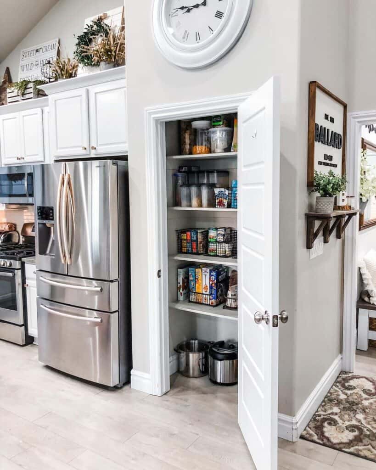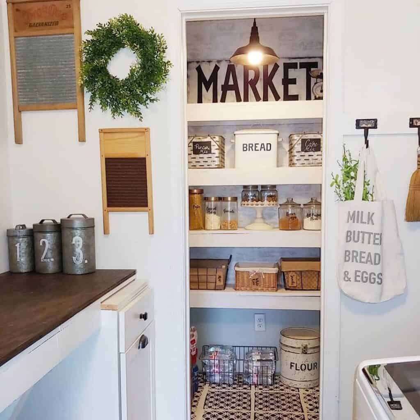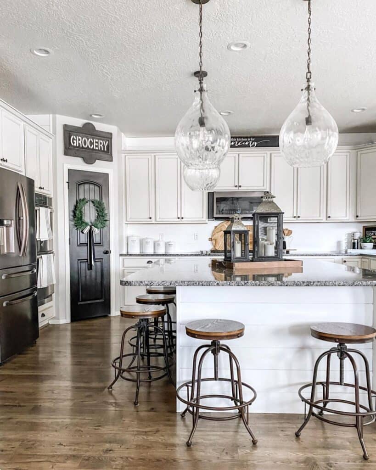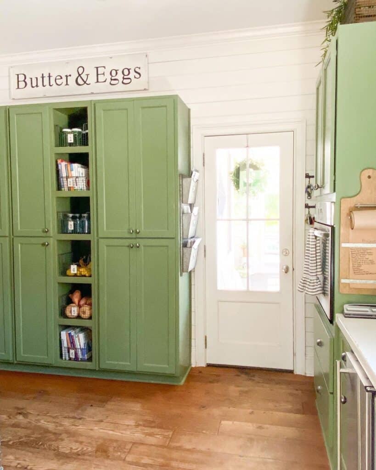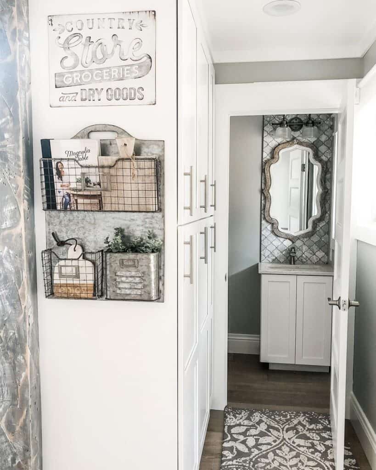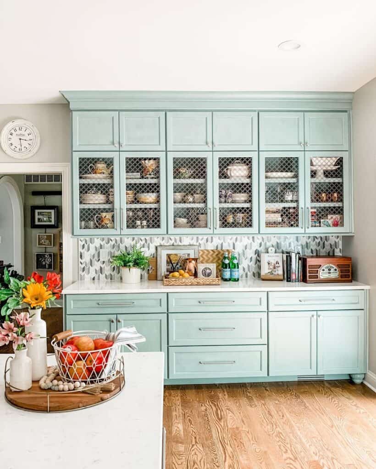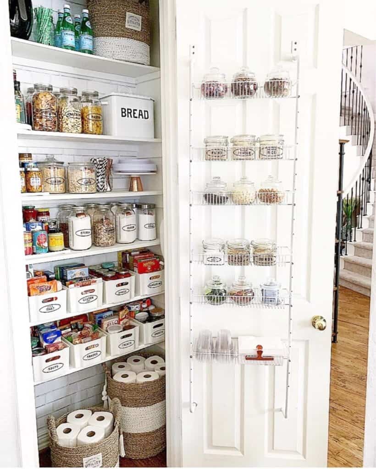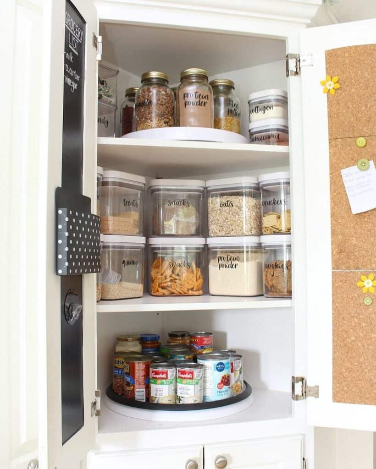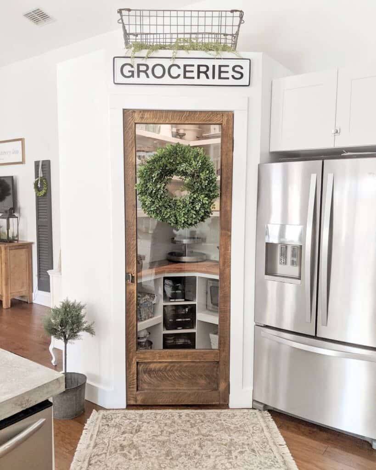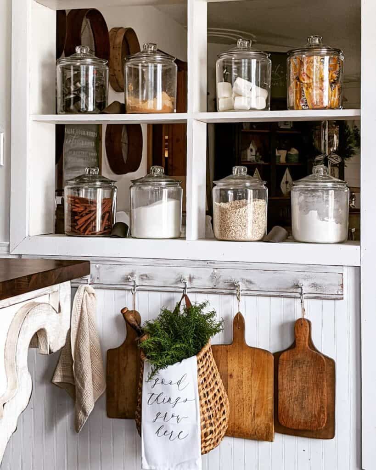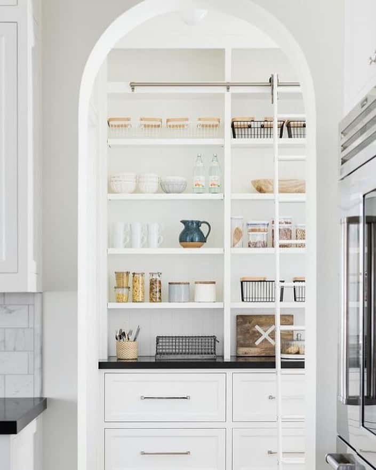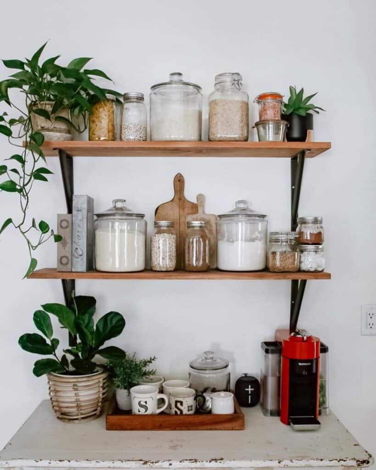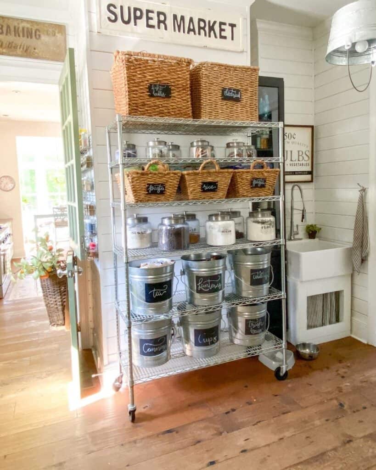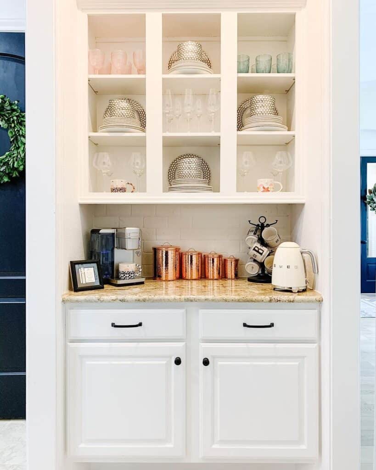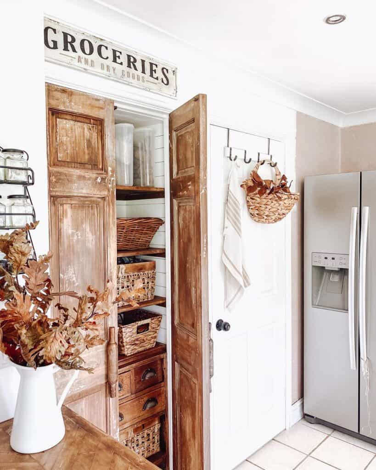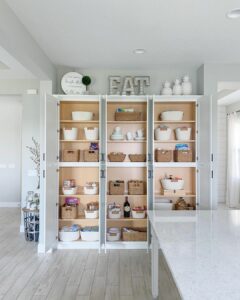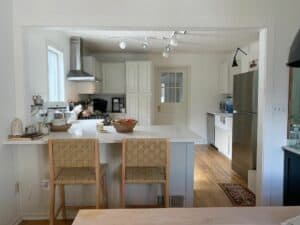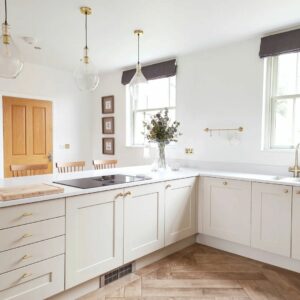
Learning To Love a Peninsula (Even If You’d Love an Island)
At face value, you may not know the difference between a peninsula and an island in a kitchen. Because both offer extended counter space with optional bar seating, they are seemingly the same until you get to the details. A peninsula is anchored to a wall in the kitchen, creating an off-centered appearance depending on how your kitchen is designed. On the other hand, an island usually stands in the middle of your kitchen, offering access to all sides. https://www.realhomes.com/advice/kitchen-peninsula-vs-island
What you choose for your space depends on how you want your kitchen to flow. With both, many options are available for appliance and cabinet placement to fit the needs of your home and family. Our experienced readers and team of interior designers share the benefits of both styles and explain in great detail how to ensure that you’re making the best use of what is available in your square footage and layout. Read on to see just which option is the best for your home!

